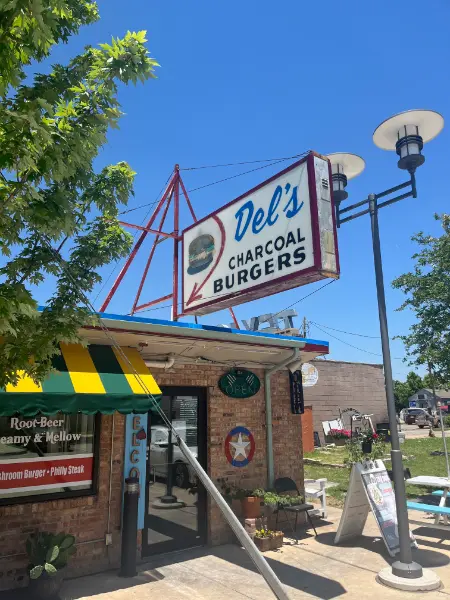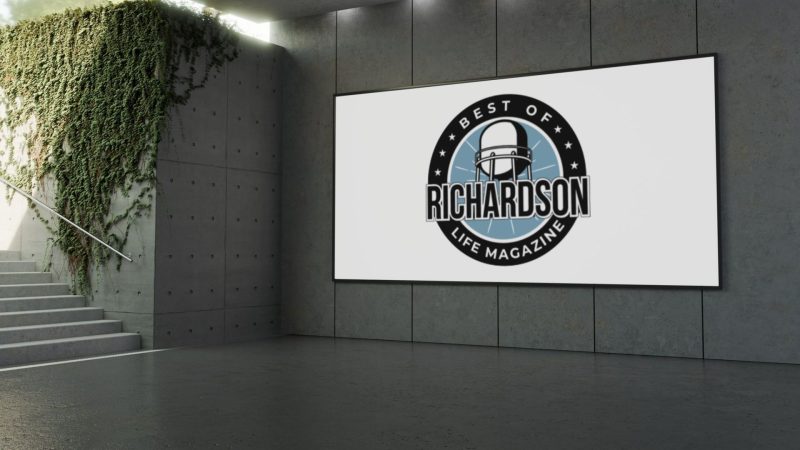By Maggie Kennedy, Richardson Life Magazine Intern
Recently, J.J. Pearce High School has undergone an “out with the old and in with the new” transformation. Anyone familiar with the school has endured these changes over the last three years. Plans for the renovation of the school date as far back as 2019.
The process began when the district brought a group of students, staff and parents together to gather their input as a reflector group. The reflector group had a “dream session,” according to Principal Carrie Breedlove.
Along with the other three high schools in the district, the needs for JJP were essentially based around the growth of the student population.
The ongoing construction projects throughout the school district will conclude when JJP is completed, with a target date of mid 2024.
As the last school to be renovated, JJP has benefitted from the latest technology, the newest advances in architecture, and the development of collaborative spaces.
For anyone who has driven down Coit Road and glanced at the school, what is now visible is the Mustang Library. The main entrance to the school has been shifted slightly down Melrose Drive. Instead of being located at the corner of Coit and Melrose, the entrance is now facing the student parking lot on Melrose.
Since the beginning, one of the primary goals of the project was to create one central lunchroom “hub” for students, mainly because Pearce has always had fragmented common spaces. This new space has become known as the “Student Commons.” Not only is it the central Mustang cafeteria, but it serves as a meeting space for school organizations and peer collaboration. In fact, Principal Breedlove believes this space will be the most beneficial update to the building for students as the space can house as many as 850 students and the open concept of this area will contribute to an atmosphere of community.
Principal Breedlove went on to say that the purpose of the new area is to create an “inclusive” space for all students to come together. She shared “what led the discussion was to try to figure out how we can all be together.”
The Commons features modern seating for breakfast and lunch. The second level, which includes food court-like glass bannisters, is lined with booth seating and new tables. The first level has a stage at the base of the main staircase and boasts updated lunch tables.
For staff and students alike, a jarring moment in the process was seeing the old facade of the school being torn down over the summer. When asked about this moment, Principal Breedlove stated that it “felt like a new beginning…It’s for our new generation, our kids, our families; you all deserve to be in a space you are proud of.”
 Construction Continues
Construction Continues
 The Student Common Area
The Student Common Area
Breedlove continues, “For students, walking in on the first day of the fall semester to the new entrance was a surreal experience.”
Of course, the changes came with their fair share of challenges. First, the school entrances have been changed and management has had to adjust. A central element of the school, the original cafeteria known as The Corral, was torn down over the summer. The Corral’s entrance was located off Senior Way, the parking lot dedicated to painted senior parking spaces. The Corral was used for many purposes, such as the student body’s eating space as well as the practice space for the Mustang Stampede, JJP’s country and western dance team. Stampede now practices in the E Hall athletics building.
In spite of having to let go of the entrance on Senior Way, which was a big deal to the seniors, one of the biggest bonuses for students and staff alike is the amount of light that is now streaming into the building. The front entrance features floor-to-ceiling windows and many classrooms and collaboration spaces include windows across the walls.
JJ Pearce has also had the opportunity to update the space dedicated to the performing arts department. Every room in the building used by the award-winning JJP theatre program has been shifted slightly towards the back of the school. They now have a space with updated furniture and advanced technology designed for drama students.
Another program that was given an entirely updated space is the culinary arts program. Now adjacent to the
Commons is a new state-of-the-art kitchen dedicated to culinary arts. The space includes brand new appliances and is twice the size of the former culinary space.
Though the project is ongoing, the progress has instilled a sense of pride in students, staff and parents alike. “I heard a lot of positive feedback from parents, particularly at the back-to-school night, about the updates to the building,” shared Breedlove. And while the construction won’t be completed until well into the coming year, another section will be available to students when the spring semester begins. The Mustangs’ new, modernized auditorium will open in February of 2024.
The total construction budget for JJP is estimated at $122,326,627.00. The building updates ensure that every student and faculty member who walks through the doors feels that the future is bright for the J.J. Pearce Mustangs.
 Construction at the front entrance of JJ Pearce
Construction at the front entrance of JJ Pearce





When I originally commented I clicked the “Notify me when new comments are added” checkbox and now each time
a comment is added I get four e-mails with the same comment.
Is there any way you can remove me from that service? Thank you!